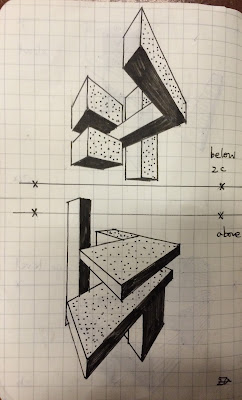2 focus on the human scale
3 ornament and function go together
Textured used in model:
Plan and Section:
SketchUp Model:
Two Moving Elements:
Images
My final design gets rid of the previous shape that each unit were connected by a bridge. But the new shape still keep the Plan idea in minds--the building as a whole divided into many sections and each section attaches to its neighborhood directly. The circular shape corresponds to the round house. It looks more concentrated and convenient. In this project I much more focus on the human scale. The space of each department area should be reasonable.

Computer Lab:
The entrance of the library:
Meeting Room on the left, Entrance of the theater on the right:
Research space for academic staff in the medium:

access to toilet:
Offices:
Theater on the left; gallery on the right:
Marking:
Dropbox link:
https://www.dropbox.com/s/0fc8wqs4afb6l9w/Bridge-qiumanying.ls5?dl=0






































