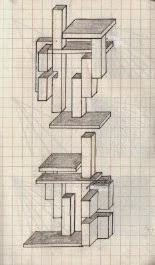This project possible is an example of Neo-Brutalism: The main forming idea of this building lies in the geometrical involvement of two loops tied to each other. These loops are in fact an abstract version of introverted pattern taken from vernacular architecture. The most logical shape for the loop would therefore be a sphere which could maximize daylight to the floors, provide a variety of flexible floor arrangements, and maintain an ideal central circulation system. Modularity was employed with pure geometric forms, and buildings were conceived as behavioral devices. It not only reflects Neo-Brutalism has strong diagrammatic geometries represented in form, but also re-emphasizes the notion that the geometry is imposed upon the users. Herein, the loops which earlier used to shape central court yards in a horizontal order are tied in a vertical manner for reaching different building levels and connecting the interior spaces to surrounding exterior. Even though the spherical exterior was ultimately abandoned for this project, Architects attempted to preserve the underlying concept of a large middle floor with tapered, smaller floors below and above. Another distinctive characteristic of the building is to employ the use of glass and steel instead of concrete. By gradually changing the palette of materials, this technique professes a more open architecture.
Three Articles
Defining a More Purposeful Architecture: A Guide to Current Architectural Trends
.jpg)
%2B-%2BCopy%2B-%2BCopy.jpg)
.jpg)






%2B-%2BCopy.jpg)
.jpg)
















